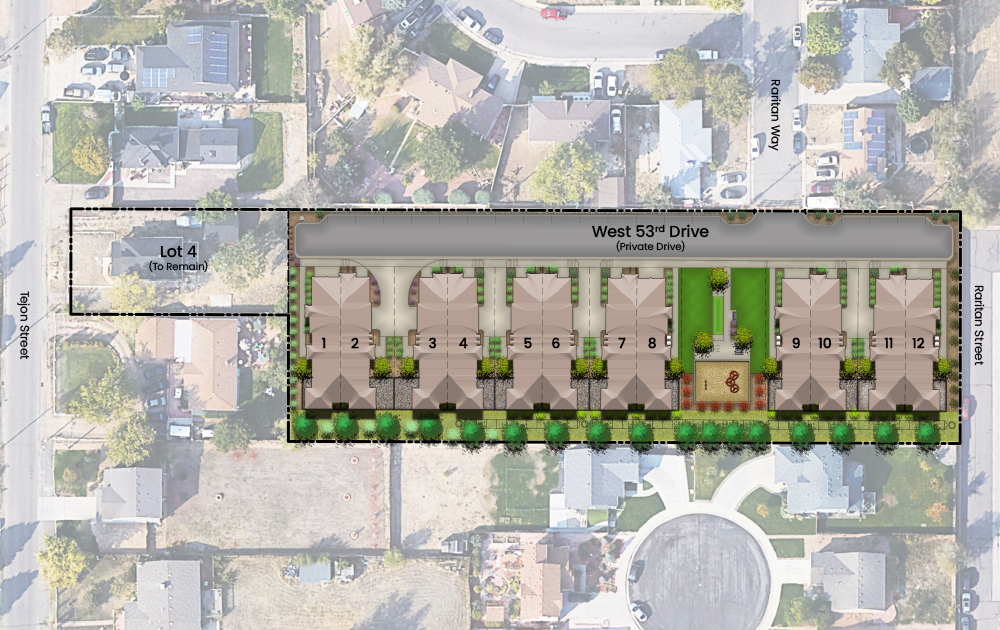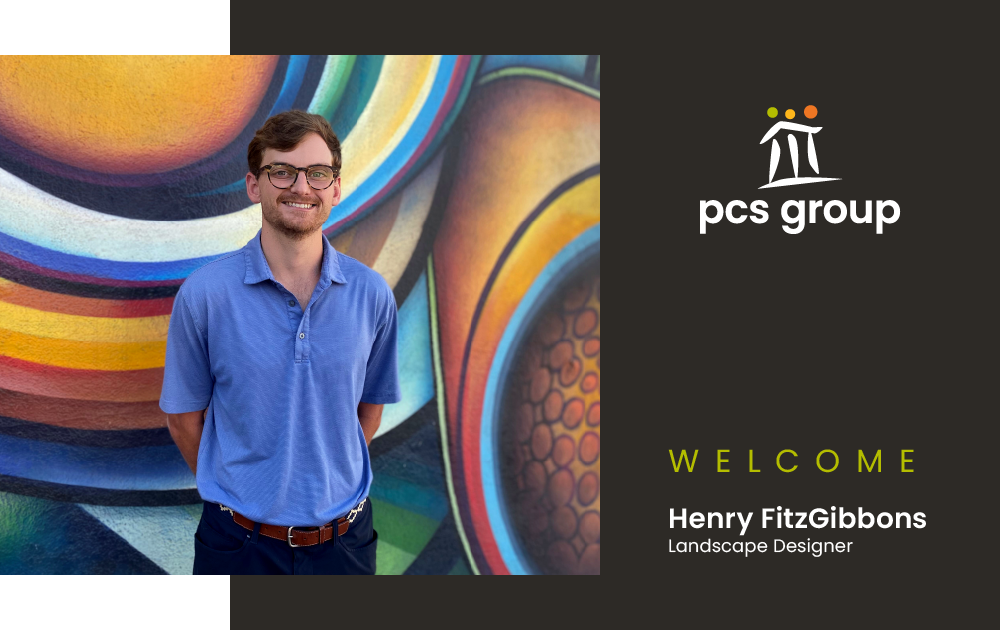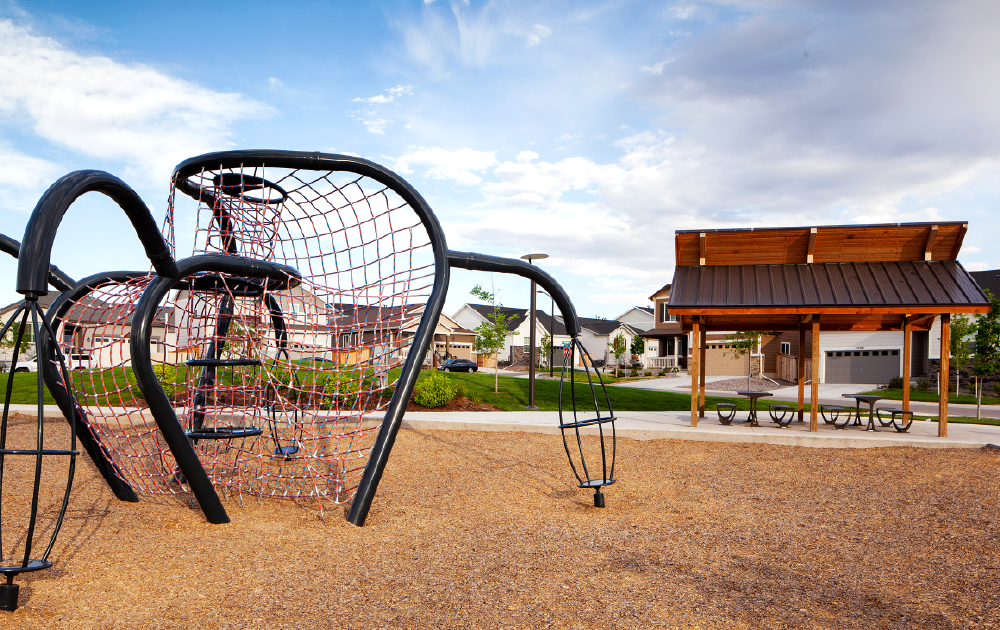Palisade Park Pocket Parks
Palisade Park North and West are two neighborhoods located in Broomfield, Colorado. The community design is focused around two pocket parks, centrally located, within each neighborhood.
Tanterra Entry Monumentation
Inspired by the grace of the Red-Tailed Hawk, the Tanterra logo took flight. The abstract 2D shape evolved into a captivating 3D masterpiece, serving as a unique focal point that embodies the community’s commitment to artistic innovation and character.
Cheers to 2024!
As we wrap up another remarkable year, we want to express our heartfelt appreciation to our amazing team and valued clients for being the driving force behind our collective success.
PCS Gives 2023 Q4
PCS Gives Q4 organizations are the Food Bank of the Rockies, Children’s Hospital Colorado Family Resource Centers, and Denver’s Early Childhood Council.
On the Boards: Kingsland Commons
Nestled just off the shores of Lake LBJ sits Kingsland Commons, an eclectic lifestyle district that will provide Kingsland with a self-sustaining destination neighborhood positioned to grow the area’s commercial, residential, entertainment, and employment opportunities.
Office & Industrial Style Renderings
Office and industrial style modeling and renderings are essential for marketing, offering a visually compelling representation of these projects.
Tanterra Drainageway Preservation
To maintain the innate beauty of the property, PCS Group partnered with Muller to preserve the naturally sloping land, existing drainageways, native habitats, and natural flow patterns.
Urban Plaza
As a highly amenitized, walkable community, the vibrant urban plaza and pedestrian promenade design takes center stage at Erie Town Center Four Corners.
Westerly Community Entry
PCS Group, in collaboration with the Southern Land design team, developed a pedestrian-oriented community entry for Westerly featuring bold groves of ornamental trees and simple masonry walls paired with lush shrubs and perennial plantings.
barn restoration & relocation
At the southeastern end of the Parkvue on the Platte property there is an existing barn, which received a historic designation, providing us with the opportunity to breathe new life into the structure and create a unique beacon in the community.
Missing Middle Housing
Raritan Estates is a 1.81-acre redevelopment project proposing the construction of 12 single-family paired homes, each with an ADU. The site design focuses on “missing middle” housing.
Water Efficient Landscaping
As part of the City of Aspen’s Water Efficient Landscaping Standards initiative, PCS Group developed conceptual plans for three different residential lot types with varying conditions.
Welcome Henry!
We are excited to announce our newest team member, Henry FitzGibbons. He joins the PCS Group team as a landscape designer.
Heroes Gala 2023
Members of the PCS Group team recently attended the inaugural Douglas County Community Foundation Heroes Gala held at the Denver Botanic Gardens at Chatfield Farms.
PCS GIVES 2023 Q3
PCS Gives Q3 organizations are the Maui Strong Fund, DAWG Nation Hockey Foundation, and the Cystic Fibrosis Foundation.
Welcome Abby!
We are excited to announce our newest team member, Abby Mohlis. She joins the PCS Group team as a landscape designer.
Little Raven Park
The City of Arvada and the Cheyenne and Arapaho Tribes hosted a naming celebration for Little Raven Park, the first in town to honor the area’s indigenous heritage.
Welcome Olivia!
We are excited to announce our newest team member, Olivia Minnie. She joins the PCS Group team as a landscape designer.
Lyric Condominium Approval
Lyric Condominiums is part of the larger Lyric at RidgeGate master planned community located in Lone Tree, Colorado. Last month, the Lyric Condominium project received unanimous approval for the Final Plat and Site Plan from the planning commission and city council.
Sky Ranch Pocket Parks
Pocket parks are an integral part of the overall vision for the Sky Ranch community. Not only do these areas provide communities with wonderful amenities, but they also act as an organizational principle for the design of each neighborhood within the greater community.




















