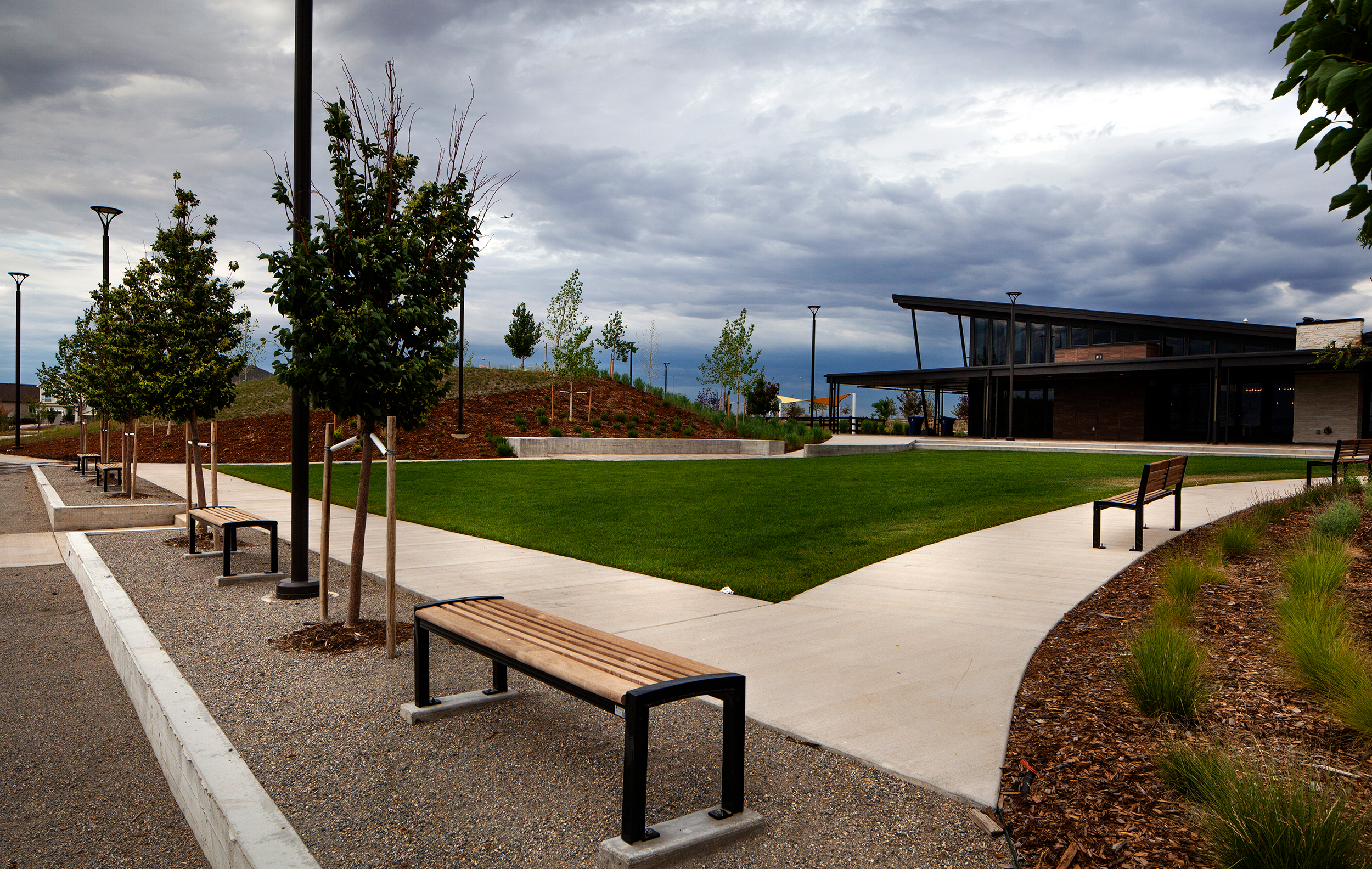Location
Aurora, Colorado
Client
Melcor
Scope of Work
Land Planning, Landscape Architecture, Marketing Graphics
Project Status
In Construction
Project Team
CVL Consultants, LSC Transportation, Woodley Architecture
harmony
Spread out over 1,360 acres, Harmony is a master planned community located in east Aurora, less than 30 minutes from downtown Denver, with easy access to I-70, E-470, and Denver International Airport.
Harmony has been built around the power of experience with a 6.5-acre community park, dynamic gathering spaces, distinctive amenities, and a vibrant community center—The Commons. At The Commons, there’s something for everyone to enjoy—indoors or out, year-round. Indoors, the community center is fitted with a fitness center, movement studio, coffee bar, children’s play area, and multipurpose rooms. Outdoors, is the community pool with lap lanes, a splash park, and water slide as well as sports courts, playing fields, green space, playgrounds, and 10+ miles of trails that extend through the community. Harmony is bursting at the seams with a wide variety of bold amenities that are designed to inspire everyday pursuits and empower every possibility. In this community, there is no shortage of fun potential and the invitation to find your harmony is always open.









